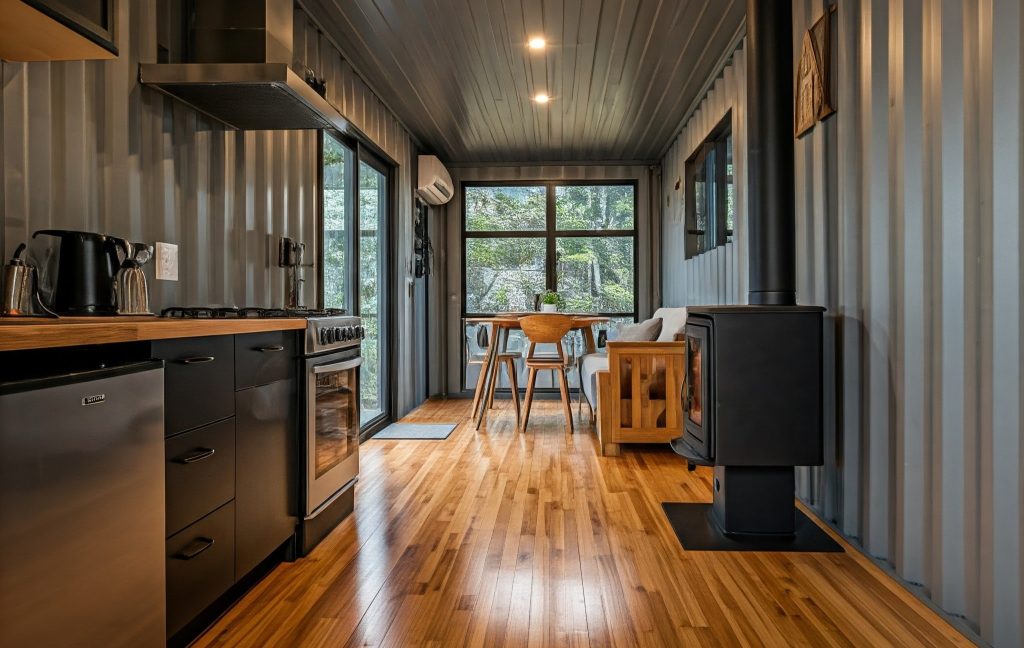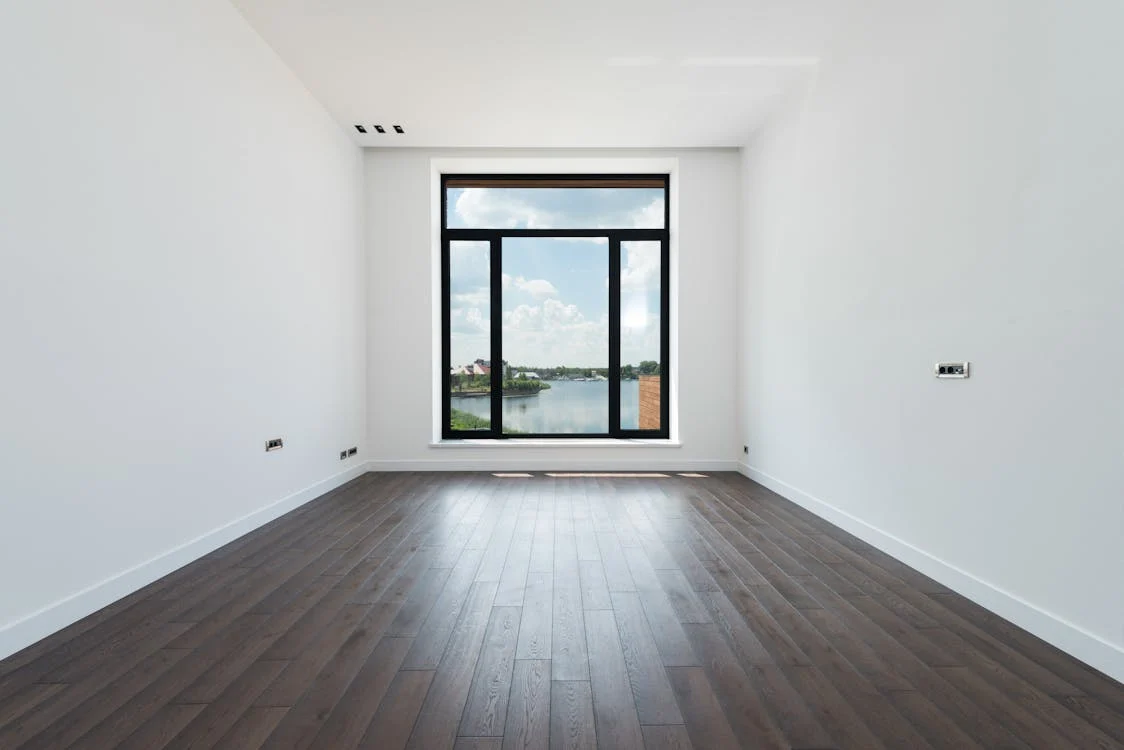With enough modifications, storage container homes and apartments will look just as alluring for anyone to live in.
Long departed from their more industrial-looking origins, shipping container dwellings can use architectural plans like floor plans to make themselves look like average homes.
If you are new to living in storage container homes and apartments and want to move into one, following these floor plans can show you how these container-based dwellings are not losing to their more conventional counterparts!
Also Read: Shipping Container Shop Ideas for New Businesses and Startups
Floor Plans for Shipping Container Dwellings

You can choose one of these floor plans to make your storage container homes and apartments look more appealing aesthetically.
The Simple Stack
Let’s start this list off with the “Simple Stack”, the simplest floor plan on this list. This design stacks two standard 20’ or 40’ shipping containers on top of each other to create a clean, minimalist structure.
In this floor plan, the ground floor is usually designed as an open-concept main living area. You can have a combined kitchen, living room, and dining space on the ground floor with this plan.
Since standard shipping containers are about 8 feet wide, you’ll get a compact and functional open space that can still feel spacious if you use high ceilings and large windows.
Meanwhile, the second floor can be used for private spaces like bedrooms, bathrooms, or a home office.
Place a large master bedroom on the top floor with windows that offer great views. Furthermore, it’s possible to add a small balcony for relaxation if there is some space left.
L-Shaped Two-Story Design
The L-shaped floor plan can be suitable if you prefer something slightly fancier. This design involves two containers at right angles with a unique look that can accommodate more space for different rooms.
The first floor can feature the living area, kitchen, and dining room, all laid out in an open-plan style.
The “L” shape allows for separating spaces without feeling too confined. One wing of the “L” might house the kitchen and dining area, while the other part could be the living room.
On the other hand, this design’s second floor can be split into two or more bedrooms. If you have a larger family, the extra space gives you more room to work with. You can add a bathroom or even a small study or lounge area.
Open Loft with Mezzanine
If you prefer a more airy container home, the Open Loft with Mezzanine design is perfect.
This layout involves having an open-plan living area on the first floor, with a mezzanine on the second floor that looks down into the living space below.
The ground floor could feature an expansive living room with large windows that flood the space with natural light. With this design, the kitchen and dining area are on the same level to create a seamless flow.
Instead of full walls separating the second floor from the first, a mezzanine level is created by extending part of the upper floor across the open space.
Split-Level Container Home
A split-level design is an excellent choice if you’re working with a sloping lot or want to create distinct zones within your home.
The main entry level might have the kitchen and living area in one zone, while the level below could be used for bedrooms or a family room. These spaces are typically divided by a set of stairs.
Meanwhile, the uppermost level could be used for the master bedroom and an additional bathroom. Since the design is split across different levels, each floor offers more privacy than in other floor plans.
Multi-Container Mansion
Choose the Multi-Container Mansion layout as one of the fanciest container home designs. This design connects multiple containers to create a sprawling living space with separate wings or sections.
This design’s ground floor could include large living areas such as a spacious open-plan kitchen, dining room, and living room, but with added flexibility to make each room distinct.
You might have multiple bedrooms, bathrooms, and a private balcony or terrace on the second floor.
With several containers linked together, you’ll have plenty of room for a full master suite, guest rooms, and a playroom for kids.
The Modern Duplex
As this list’s last entry, the Modern Duplex layout combines functionality with a sense of community or rental potential.
This design splits the two-story container home into two separate units, making it an ideal option for those looking to live in one half and rent out the other.
Each unit can have its own living room, kitchen, and dining space on the first floor. Since this design often caters to separate living spaces, walls or sliding doors are commonplace.
At the same time, the second floor can be mirrored for both units, featuring bedrooms and bathrooms.
If you’re building this as a rental property, the design could cater to a small family or couple in each unit with separate entrances.
Also Read: Backyard Shipping Container Shed FAQs and Helpful Info
Additional Tips

To maximize these floor plans’ effectiveness, use open shelving and multi-functional furniture to maximize your space.
You should also include some storage spaces since container homes can feel tight. As a result, storage solutions like under-stair drawers or wall-mounted shelves help keep things organized.
Finally, don’t forget about outdoor spaces! Whether it’s a deck or balcony, creating an outdoor escape can expand your living area and improve your overall experience in living on these premises.
Conclusion
The floor plans above show how storage container homes and apartments can match the visual appeal of regular homes. However, using the best convertible shipping containers is equally vital in making these dwellings even more livable. Contact Tradecorp today via our quote form and explore our varied catalog of shipping container products!


